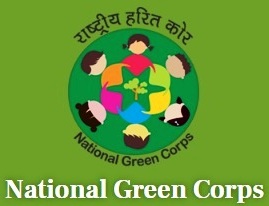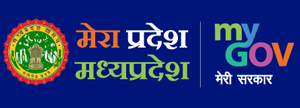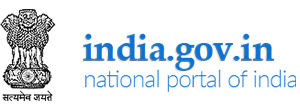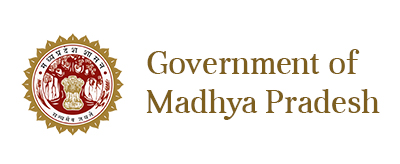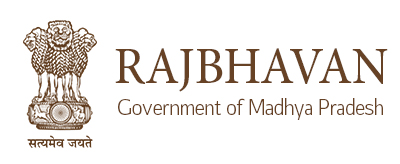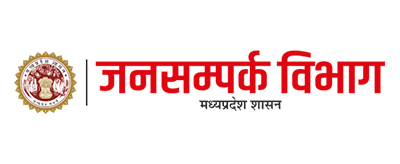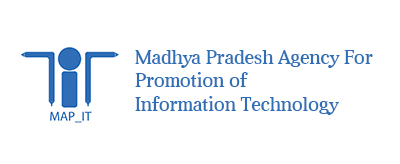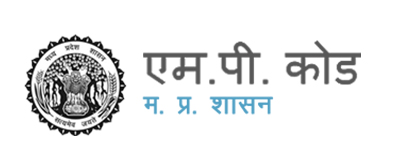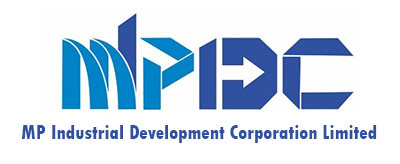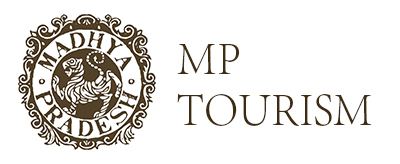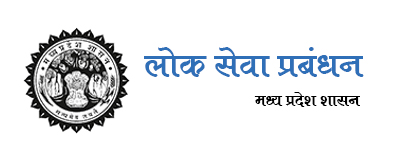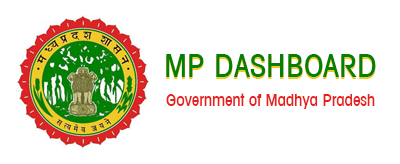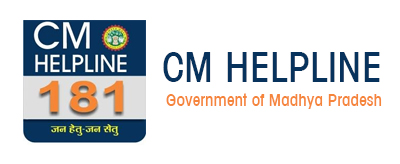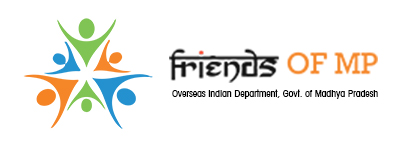Architectural
- »Architectural Planning and Design Division
- »List of Empanelled Architect
- »Work Distribution
- »Form for Architectural Empanelment
- »Green Building Services
- Environment Engineering and Project Division
- »Preparation of DSoR
- »National Plan for Conservation of Aquatic Ecosystems (NPCA)
- »Vision Document for development of town for UADD
- »Waste Paper Recycling Unit
- »Project Management Consultancy/ Supervision and Quality Control
- »Conservation of Urban Water bodies
- »Landscaping and beautification
- »Structural design & Vetting
- »Green Ganesh Campaign
- »Comprehensive Mela Plan for Simhastha
Architectural
New Van Bhawan Complex
Forest deptt, Govt. of M.P. intends to develop ‘New Van Bhawan Complex’ at Tulsi Nagar, Bhopal to accommodate 4 major existing offices of the department at one place to streamline & to improve interactions within the department. Consultant, M/S InFORM Architects of Bangalore was selected through Limited Competition held by EPCO. The architecture is expected to be a landmark of the city in continuity of its age old harmony, serenity & simplicity. Estimated Cost of the project is Rs 86.78 corers approx. Execution work has commenced on site from March 2014.
Client: Forest deptt, Govt. of M.P.
Cost: Rs.86.78 corers
National Institute for Research in Environmental Health
The Indian Council of Medical Research (Department of Health Research- Government of India) plans to develop & build infrastructure for the National Institute for Research in Environmental Health (NIREH) at Bhopal. The project will be executed by Gas Rahat Division of Capital Project Administration Bhopal. On behalf of NIREH, EPCO invited Concept Design proposals from short listed empanelled Architectural firms and selected the firm M/s ARCONS, Bhopal as Architect Consultant for the project. The Land available for this is 20.0 acres at Bhauri, Bhopal and the Main Campus of NIREH is designed as a high performance, low maintenance, and cost effective, biomedical research centre. A site sensitive, functionally appropriate, architectural design has been generated with buildings based on spatial criteria specified. The campus provides for high class Laboratory blocks and an Animal House enveloped by green wall acting as a natural insulation regulating the temperature within the labs. The final layout design for NIREH Complex has been developed according to best green building design principles to maximize energy savings.The total built-up area is 26360 sq.mt. The final DPR has been submitted for approval of client. The preliminary project cost is approx. 96 corers.
Client: Department of Health Research- Government of India
Cost: Rs.96 corers approx.
Vallabh Bhavan Extension
Due to shortage of accommodation in Vallabh Bhawan, its expansion has become necessary, and the Government of M.P intends to build an extension complex building for the present Secretariat building, commonly known as Vallabh Bhawan in the same vicinity. Capital project Administration will be the executing agency for this project. EPCO is entrusted to select an Architectural firm & coordinate the architectural services. M/s C P Kukreja & Associates, New Delhi is selected to provide comprehensive architectural services for the project.
The proposed Extension Block namely; Vallabh Bhawan Extension Complex, Bhopal, Madhya Pradesh has been conceived as a state of the art, modern building with a sensitive blend of modern and traditional Indian architecture and to reflect the majestic image that is associated with important Government Offices. The New Blocks are organized with Existing Block in such a manner that could provide a very high level of secured work environment in meeting with individual needs. Access to individual buildings blocks are also controlled for further security. The main planning features are : Compact building design with Courtyard building concept and singly loaded rooms to keep the building lighted from all the sides, Segregated entries and drop-off for different users, Ample parking lots, Planned pedestrian movement, and Strong traditional architectural elements like Columns, Chajjas, Jaali, etc. The total built-up area proposed is approximately 84,000 sq.mt, inclusive of separate Utility Block and a Multi level parking. The Concept Design is approved & the preliminary project cost is approx. 346 corers.
Client: Government of M.P
Cost: Rs.346 corers
Shaurya Smarak at Arera Hills
The Govt of M.P. had planned to build Shaurya Smarak in the State Capital Bhopal to commemorate and honour the memory of those who have laid down their lives in the service of the nation. For this project, EPCO had conducted a National level competition and selected the Mumbai based firm, “UCJ Architecture & Environment”. As per the proposal, construction of Shaurya Smarak near Chinar Park, Bhopal has almost completed. The built up area of the project is 3000 sq.m. approx. with an estimated cost of Rs.26.30 corers.
Client: The Govt of M.P.
Cost: Rs.26.30 corers
State Guest House
Bhopal being the Capital city of Madhya Pradesh; all State related activities are being performed at Bhopal itself and almost all the Beaurocrats /Government Official have frequent visit to Bhopal. Thus the need for establishing Guest-House at Bhopal arose so that the Officials could be provided good facility of staying as well as attractive ambience. Keeping this in mind, the State Government has decided to construct guest house which apart from providing good accommodation for Govt. Officials will also reflect the State –of-art. The proposed site is situated along Link-road no.3 having area of about 3.02 Acres. The Project is entrusted to EPCO though PIU, PWD, Bhopal. Looking to the present plus future requirements, it is proposed to construct 4 VVIP's room, 6 VIP's room and 40 Officer's room along with supporting paraphernalia. The cost of the project is around 43.00 corers.
Client: The Govt of M.P.
Cost: Rs.26.30 corers
Bhopal Haat, Bhopal
Haat Bazaar proposal envisaged setting up of a proper marketing outlet at Bhopal for selling a wide range of rural products such as handicraft, handlooms, utility items and food products. The bazaar is spread over an area of about 2.5 acres. Thrust of the design was on creating an environment which projects an informal, cozy and colorful ambience. Due respect has been paid to the undulating topography of the site. Various plazas are created at different levels which are enclosed by structures made for different activities. Entrance level plaza, enclosed by units, includes spaces for theme galleries, exhibition, office, emporias and design development. 2 nd plaza contains amphitheatre and the lowest plaza, contains 48 sale counters on one side and food courts on the other side. The total haat bazaar is barrier free for physically challenged.
Client: Deptt. of Rural Development
Cost: Rs.2.67 crores
Year of completion: 2005
School of Good Governance & Policy Analysis
Director General of School of Good Governance and Policy Analysis had envisaged developing a new Institution of their own near Prempura Ghat, Bhadbhada Road with a vision to provide equal opportunity to all through Good Governance geared to improve the quality of lives of people. KAIR (Knowledge and Information Repository) Block is the focus of the Institution. Other related facilities such as Guesthouse, D.G’s and Directors’ bungalows and residences for employees are in the proposed program to be taken up in 2nd phase. Consultant, M/s ARCONS, Bhopal for this project was selected through a Limited Competition by EPCO. Phase-I works have been completed with a cost of Rs 11.11 crores. Phase II works are in progress.
Client: Director General of School of Good Governance
Cost: Rs.11.11 crores
Paryatan Bhawan, Bhopal
M.P. State, Tourism Development Corporation makes efforts for exploring all possibilities for the growth of tourism and in-turn generation of revenue for the state of M.P. Head Office building for MPSTDC was therefore envisaged to portray a corporate image of the office. Attempts have been made to achieve articulately carved out, well planned, well lit congenial spaces while developing the concept. The building is now physically present to feel the spaces in reality. The exterior, portrays composition as well as defined masses with clarity in combination of solids and voids.
Client: MPSTDC
Executing Agency: MPSTDC
Cost: 2.5 crores
Year of completion: 2006
TIFR Complex, Pachmarhi
Pachmarhi is famous for its natural settings, serene and dust free atmosphere. Taking advantage of these qualities and its location, the Tata Institute of Fundamental Research, TIFR, has established its GAMMA RAYS laboratory to study the stars, the laboratory operates during lunar dark of the month. The TIFR complex has two existing structures of British era, namely, Vanju and Amarak. It was a necessity of the place to maintain the architectural and structural harmony with the locale. The complex also has an office, hostel for research students and the faculty residences.
Client - TIFR, Mumbai.
Exe. Agency - CAT, Indore
Project Cost - Rs. 40.00 lakhs
Year of completion – 1994
Water & Land Management Institute (WALMI), Bhopal
Development of the institute was funded by the World Bank. The intention was to carry out research and training in the field of land and water resources located on the right flank of Kaliasote reservoir, the built form follows the existing contours of the land. Each unit of the building such as planning, material, technology, form is meaningful within itself. Although the plan is linear but due to its spatial configuration it becomes interesting. The complex comprises of institution, residences and hostels.
Client - WALMI, Bhopal
Executing Agency - C.P.A., Bhopal
Cost - Rs. 2.5 crores
Year of completion – 1992
Food Craft Institute (Institute of Hotel Management & Catering Technology), Bhopal
In response to the tourism policy and also in response to the improvement of hotel industry in the country, Human Resource Deptt. of Govt. of India has decided to install this institute at Bhopal. It is country's one of the four institutes providing education in the field of hotel management and catering technology. The complex is located on a narrow strip of land within a limited space. The look of the complex is that of an industrial shed. This compact complex consists of the academic area and the students hostel. An attempt has also been made to incorporate efficient energy saving technology in the design
Client - Food Craft Institute, Bhopal
Executing Agency - C.P.A.
Cost - Rs. 1.40 crores
Year of completion – 1987
Sanskriti Bhawan, Bhopal
Sanskriti Bhawan Complex forming part of a larger cultural complex of the city which is an interface of old and new Bhopal and situated on the bank of Banganga - drainage divided of two hillocks. Situated on the steep slopes, Sanskriti Bhawan accommodates various academies under the Deptt. of Culture, Govt. of M.P. It also houses areas for other activities such as auditorium, library, meeting hall and guest house. The building has become an important landmark of the city reflecting modern and pristine architecture prevalent in Bhopal.
Client - Urdu Academy, Bhopal
Executing Agency - C.P.A., Bhopal
Cost - Rs. 1.75 crores
Year of completion – 1990
Office Building State Election Commission MP, Bhopal
Client - State Election Commission M P, Bhopal
Executing Agency - C.P.A., Bhopal
Cost - 240.00 lakhs
Year of completion – 1996
Freedom Fighters Memorial, Ravindra Bhawan Parisar, Bhopal
Govt. of Madhya Pradesh desired to bring various evidences of Freedom struggle scattered in the state under one roof. The memorial complex is an outcome of three basic components housed within (1) exhibition, (2) discussion and discourse, (3) library. The form of the structure indicates movement and the inner force and the pride of the freedom struggle. The ramp provides an impetus approach to the museum. The plan is worked out with minimum of disruption of existing natural setting and land form.
Client - Cultre Deptt. Govt. of M.P.
Executing Agency - C.P.A., Bhopal
Cost - Rs. 67.00 lakhs
Year of completion – 1996
Office Building, M.P. Urja Vikas Nigam, Bhopal
Looking to the importance of energy conservation, EPCO organised an open architectural design competition to select best entry. M/s Sanjay Wadhawa and Bina Idnani, New Delhi were the architects. The building is totally designed on environmental parameters such as the land form, sun's movement, wind direction. The plan is quite open and provides interesting enclosures, open and closed. It houses the office of Urja Vikas Nigam, established by the Govt. of M.P. for promotion of non-conventional energy programmes in the State.
Client - M.P.Urja Vikas Nigam, Bhopal
Executing Agency - C.P.A., Bhopal
Cost - Rs. 2.00 crores
Year of completion - 1994
State Institute Of Health Management & Communication, Gwalior
The architectural design of the complex is in continuity of the grain of urban fabric of Gwalior. The architecture of the complex incorporates the local material, style and sky-line. The complex accommodates academic area with lecture hall, seminar rooms, laboratory, library, museum and adminstration. Residential area for staff and hostel form other major areas of the institution. The state level apex institute organises training courses (induction training and orientation training) for CMOs, DHOs and newly recruited medical officers of the State.
Client - Deptt. of Health & Family Welfare, Govt. of M.P.
Executing Agency - P.W.D., Gwalior
Cost - 2.67 crores
Year of Completion – 1995
Betwa Tourist Complex, Orchha Distt. Tikamgarh
Desiging of tourist complex on the bank of river Betwa between transitional space of Samadhis of old rulers and the Chaturbhuj Mandir has been an attempt of EPCO to demonstrate how transitions could be achieved from the past ot the present in context built form of the city. The complex comprises of ten cottages and a restaurant set around ancient abandoned temple monument standing on a mound. The overall impression of the development is like an organic growth of a hamlet. Restaurant forms the larger building of the settlement i.e. haveli. Response to the monument around the river infront and the undulating landscape creates interesting experience.
Client & Agency - M.P.State Tourism Dev, Corp.,Bhopal
Cost - Rs. 60.00 lakhs
Year of completion – 1995
Water Sports Facility at “Bargi”
Apart from regular heritage tourism and eco-tourism water sports also has tremendous potential. Bargi, as a result of dam has still waters which enhances both water sports as well as eco-tourism. Located at 30 Kms away from Jabalpur, the site, is a virgin, unspoilt hill on downstream side of reservoir. The strategic placement of cafeteria blocks provides a picturesque view of the water body and huge sheet rocks. The sloping terrain has been harmonized with the existing contours. For water sports, the jetty along with plaza has been created near the low-lying area. Constraints of varied landform provided the potential for development of informal landscape characters.
Client: MPSTDC
Executing Agency: MPSTDC
Cost: 51.0 lakhs
Year of completion: 2005
24 Rooms Extension To New Rest House, Bhopal
With the increase in Govt. Offices in Bhopal, the need to increase capacity of existing rest house was felt. This rest house in an annexe of the existing P.W.D. rest house and also a shift from existing style of the Government buildings. The building is designed around a central courtyard separating the living units and common facilities e.g. kitchen, dining, entrance lobby. Each living unit is provided with an attached toilet and a balcony in front, overlooking Shyamala Hill.
Client - P.W.D., Bhopal
Executing Agency - C.P.A., Bhopal
Cost - Rs. 25.00 lakhs
Year of completion - 1986
Bison Loge At Rukkhad
It is located on Delhi-Chennai Highway on a tramway between Jabalpur-Nagpur near Senoni. A tourist facility was created with the help of Forest Deptt. under DRDA funds.A tourist lodge having a large restaurant and 8 room facility was created. The whole plan was worked out in such a manner so as to blend with nature using locally available materials. The existing landform has been utilised to create a water body in front of cottages by trapping a storm water drain in the forest.
Client: Collector, Seoni
Project Cost: Rs.20.00 lakhs approx.
Year of completion : 1985
Office Building - Chief Electoral Officer MP, Bhopal
Taking advantage of the location on ridge of the adminstrative complex area hill overlooking panoramic view of old and new Bhopal, the building has been designed. The other parameters of design are intergration of various activities in and around and the environmental aspect. The overall disposition of light and darkness. The building houses office of the Chief Electoral Officer, Jt. CEOs, Conference hall, Guest house and other supporting areas.
Client - Chief Electoral Officer MP, Bhopal
Executing Agency - C.P.A., Bhopal
Cost - Rs. 1.35 crores
Year of completion - 1998
Tourist Complex, Omkareshwar
Omkareswar, a pilgrimage place famous for its religious sanctity since time immemorial is situated at the confluence of two rivers, Narmada and Kaveri where the devout gather to kneel before Jyotirlinga in the temple of Shri Omkar Mandhata. The place is identified on the tourist circuit of M.P. To strengthen tourism related infrastructure facilities in Omkareshwar, M.P. Tourism Deptt., with the help of EPCO has created the Tourist Complex. Level variations in the planning in response to the site create interest.Planning of the complex addresses central issue of design for the site i.e. view of Narmada which is always available to the users of the complex from all locations such that one always feels to be in Omkareshwar creating an interaction of built orm and surroundings.
Client: M.P. State Tourism Development Corporation, Bhopal
Project Cost: Rs.46.5 lakhs
Year of completion: 2002
Renovation of Suman Bunglow, Pachmarhi (An initiative for Heritage Conservation)
M.P. State Tourism Development Corporation with contribution of EPCO had undertaken renewal of Suman Bunglow which is now again known as Glass View, the name which had been earlier given to it during British time. It is on such example of renovation of Heritage structures for tourism purpose which reminds us of the British era with its simple eves roofs with classic decorated eves boards and patios with wooden railings. On the other hand interiors of the structure reflect wall paintings of colonial times along with period furnishing. This develops interior and exterior relationship which is the intention of architecture supported by the backdrop of picturesque landscape.
Client: M.P. State Tourism Development Corporation, Bhopal
Project cost: Rs.36.04 lakhs
Year of completion: 2003
Tourist Complex, Pench
Pench" situated on the banks of Pench River, is a place famous for the "Pench National Park". Location o the site offers ambience of the Reserve Forests all around. Also, the sites proximity to a water stream provides scope for meaningful use of these natural assets while creating congenial atmosphere for the tourists. The ambience of the area demands the built form and use of material to simply whisper so as to merge with silence of the place. EPCO has attempted of the place. EPCO has attempted to achieve this intermingling of form and nature.
Client: M.P. State Tourism Development Corporation, Bhopal
Project cost: Rs.58.00 lakhs
Year of completion: 2003
Tourist Reception Centre, Satna
TRC, Satna is mainly an extension of existing tourist bungalow named, " Hotel Bharat". The existing building occupies the rear area o the site, leaving sufficient area or the proposed block. Efforts have been made to integrate the proposed block with the existing block. Large central open space is an extension of built areas around, covered with soft landscape, it is a place for passive recreation.
Client: M.P. State Tourism Development Corporation, Bhopal
Project cost: Rs.50.00 lakhs
Year of completion: 2003
Registration of Consultants for Architectural and Allied Services
Planning Division of EPCO providing complete architectural consultancy and allied services such as Interior designing, structural designing, landscaping etc. These services are rendered either in-house or by acquiring experts’ services from outside consultants.
For this purpose EPCO registers consultants for architectural and allied services wherein they have to submit their bio-data, office structure, work experience, special achievements along with an amount of Rs. 10,000/- only (Rupees Ten thousand only) as registration fees. Although EPCO does not guarantee to sublet work to the consultants but provides other facilities such as use of Library and use of Conference Hall on confessional payment.





